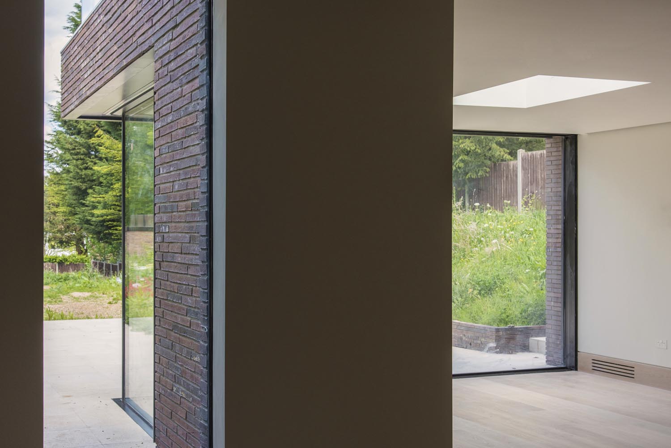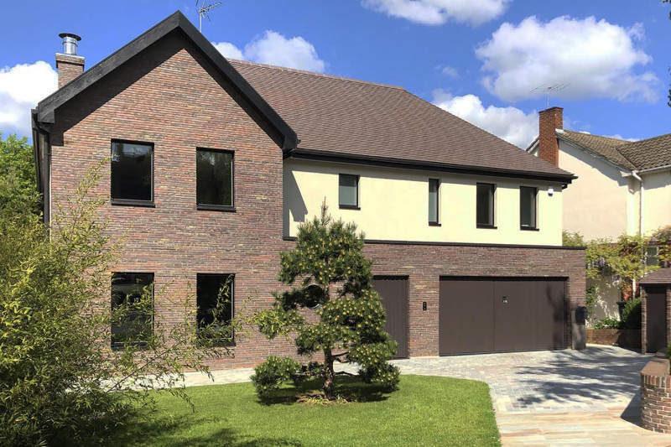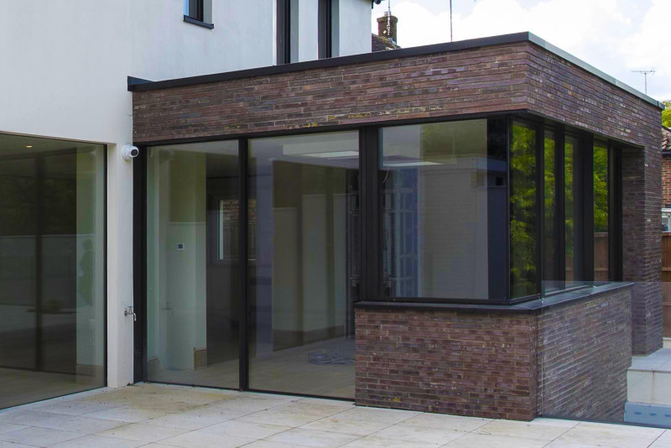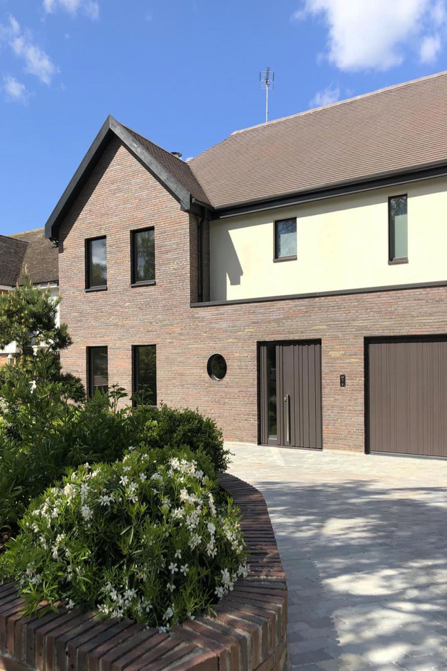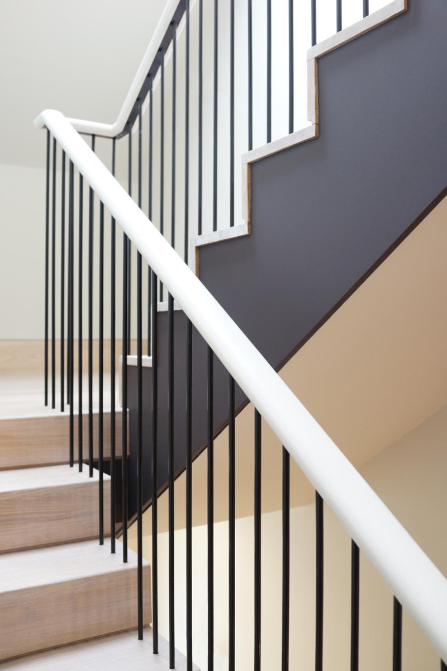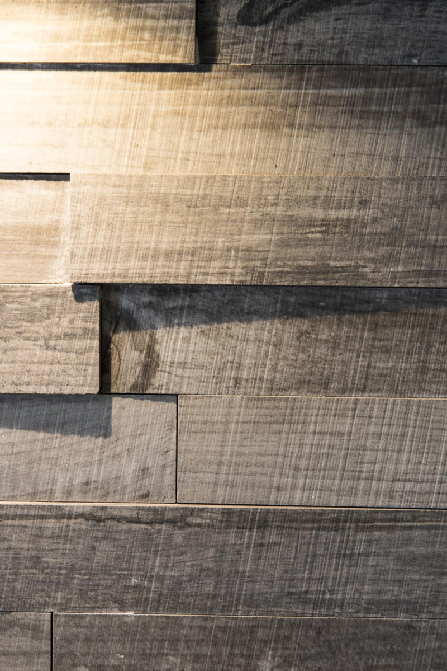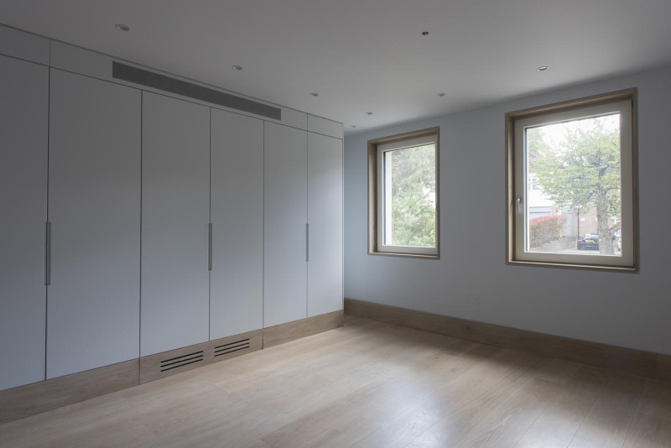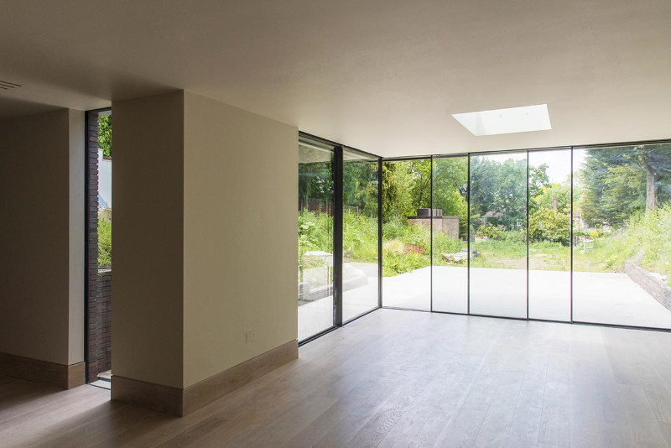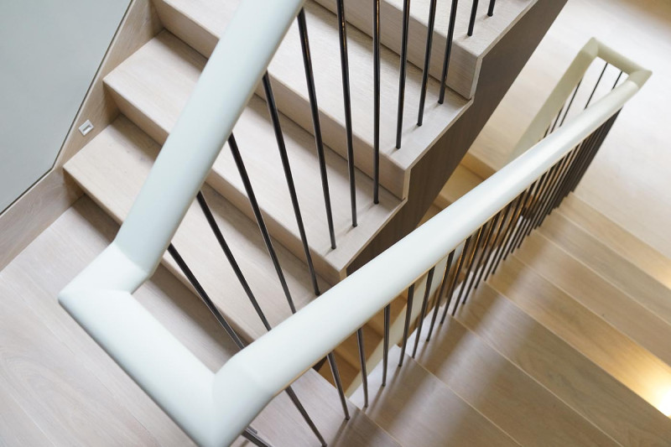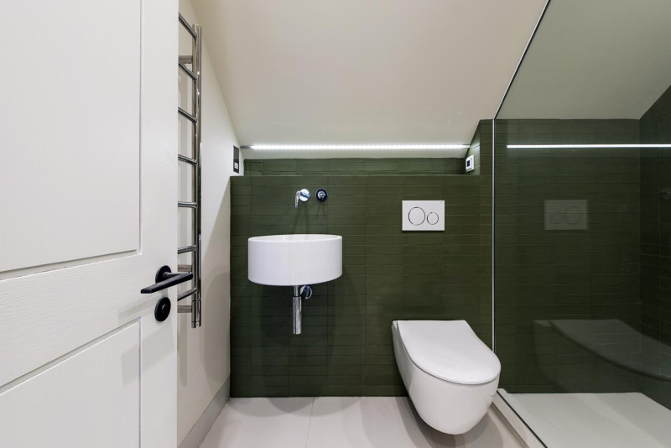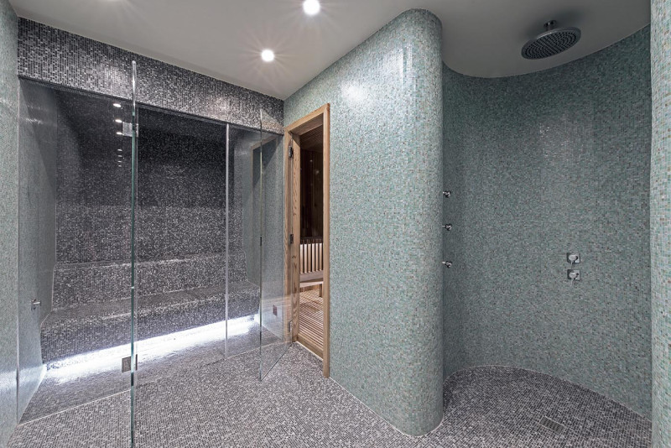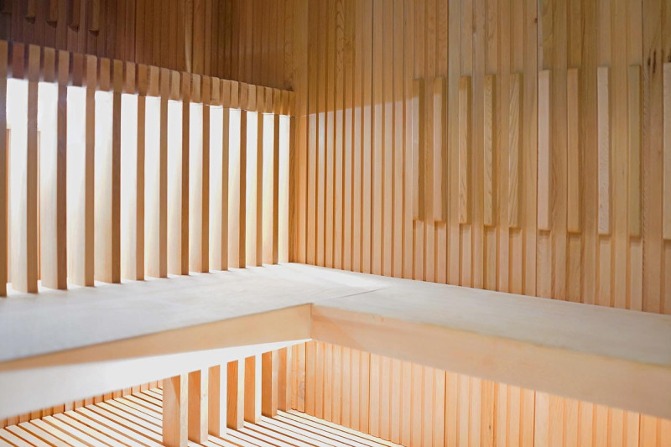At the time of the build, to achieve recognition as a ‘sustainable’ property, a project like this had to achieve at least Level 3 on a five-point scale through the installation of renewable energy technologies and the use of sustainably-sourced materials. Our technical and technological know-how, and the use of specialist UK-based tradespeople, meant that the building actually achieved Level 4 accreditation when it was handed over – without us ever compromising on our commitment to quality and visual appeal. The building is entirely self-sufficient for heating, hot water and electricity, is insulated with the latest European thermal materials, and is triple glazed throughout.
That balance of sustainability, compliance with local building ordinances, comfort and practicality is carried through to the inside of the building. A high-end, contemporary and spacious interior is filled with natural materials, light and energy, and a design that is characterised by precision, understatement and timeless quality.
Extensive use of floor-to-ceiling glass panels in all garden-facing rooms flood every space with light, and connect the interior to the outside. The lower ground floor opens directly on to the garden, and is designed for modern entertaining in the grand style, and there are rooms to the rear for a private gym, media room or additional accommodation. A stunning private sauna features bespoke cedar cladding, and the flooring throughout the building is British oak. All of the day-to-day family living spaces are on the ground floor, which features a spacious terrace overlooking the rear garden, and a modern kitchen. The first and second floors accommodate six en-suite bedrooms.

