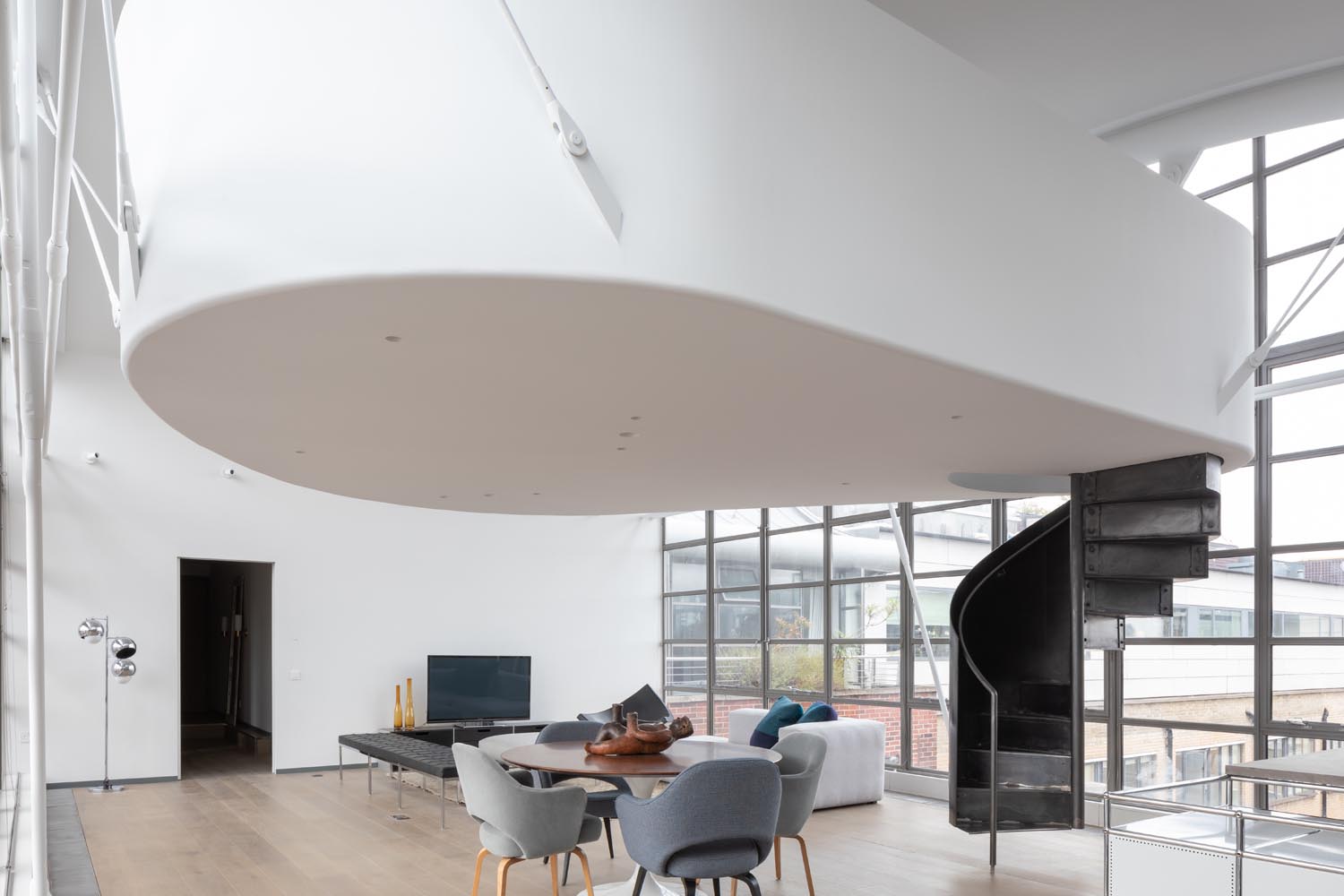
CATEGORIES
Architecture
LOCATION
Clerkenwell, Central London
SIZE
168 sqm
STATUS
Completed 2020
Shortlisted for the Blueprint International Awards 2020 in the Small Project category.
Our client appointed us to completely remodel and refurbish their 1990s penthouse. The response to their brief saw us rationalise the existing layout of the space, improving the flow through individual areas and introducing a dramatic new suspended mezzanine floor beneath the vaulted ceiling.
Our vision for this structure was to introduce a sculptural object hung from the existing postmodern steel arch which connects the two former warehouses making up the outer shell of the space. We wanted it to distort the proportions and scale of the volume between those walls, making it visually more interesting and yet balanced, and breaking up what had previously been a very linear treatment of the living space.
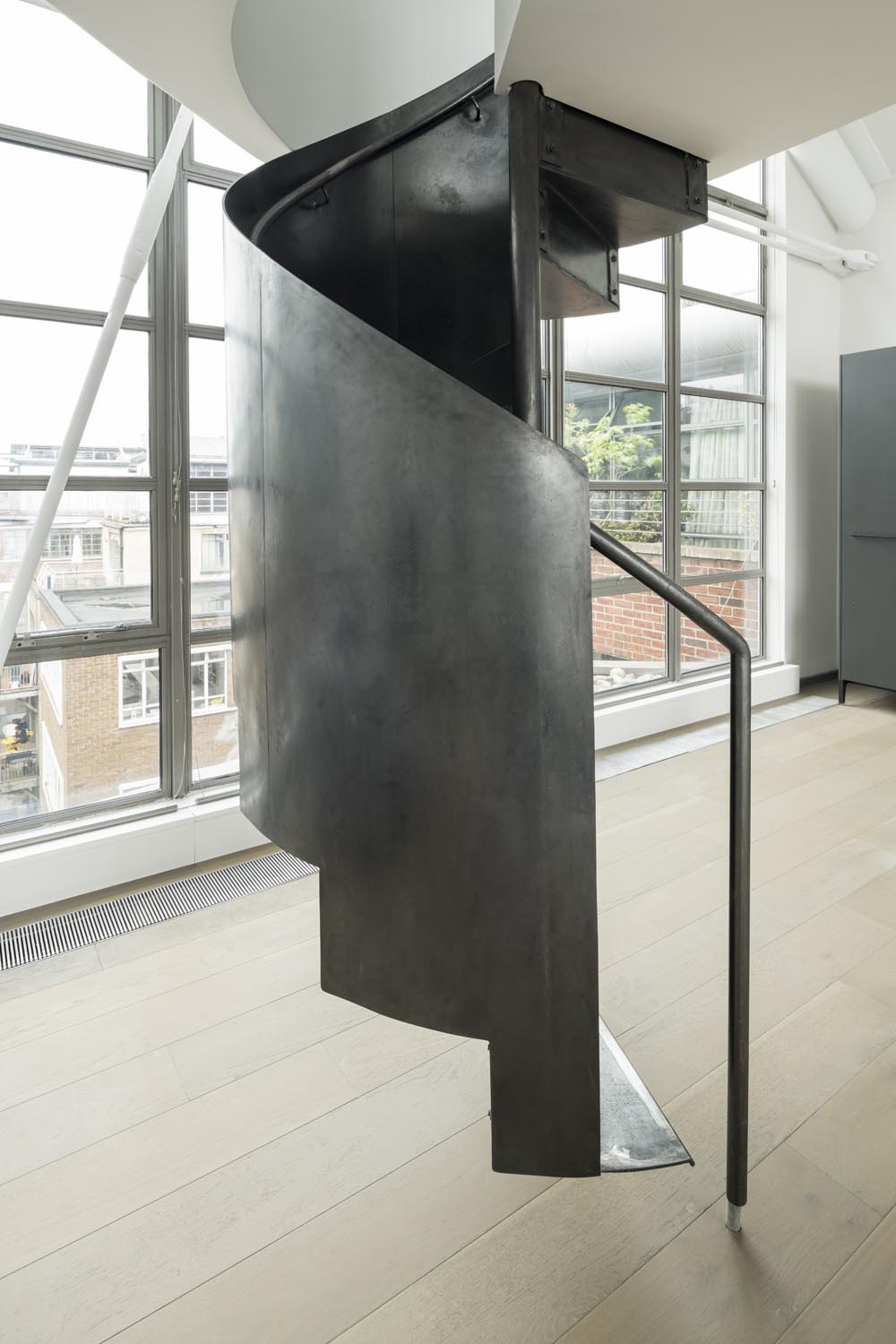
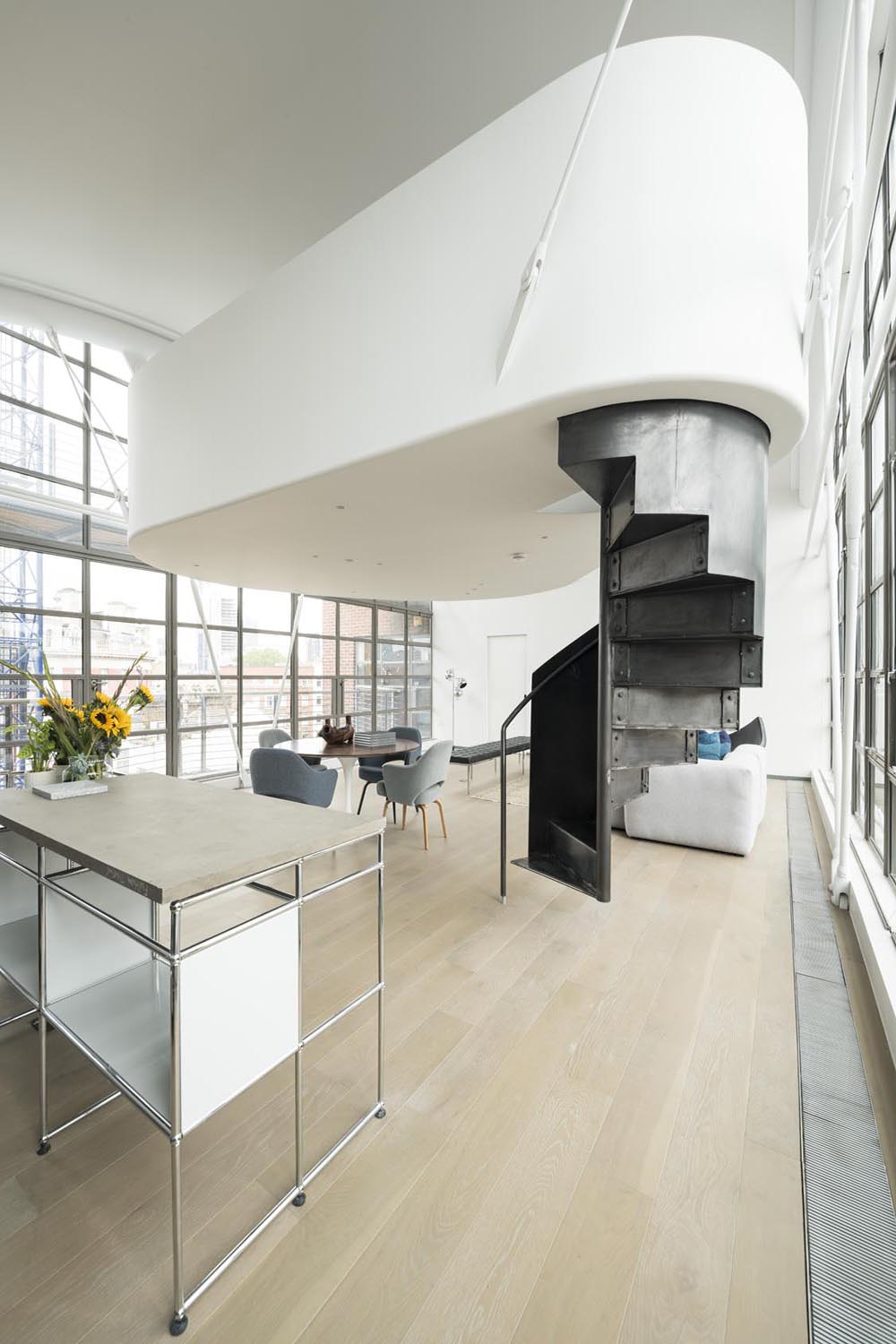

Working closely with our client, we experimented through modelling with positioning, shapes and volumes, considering the relationship between the spaces around the structure, and the journey through, above and below it. We want anyone who enters the room to be challenged to explore both the space within, and the amazing views without, in new ways.
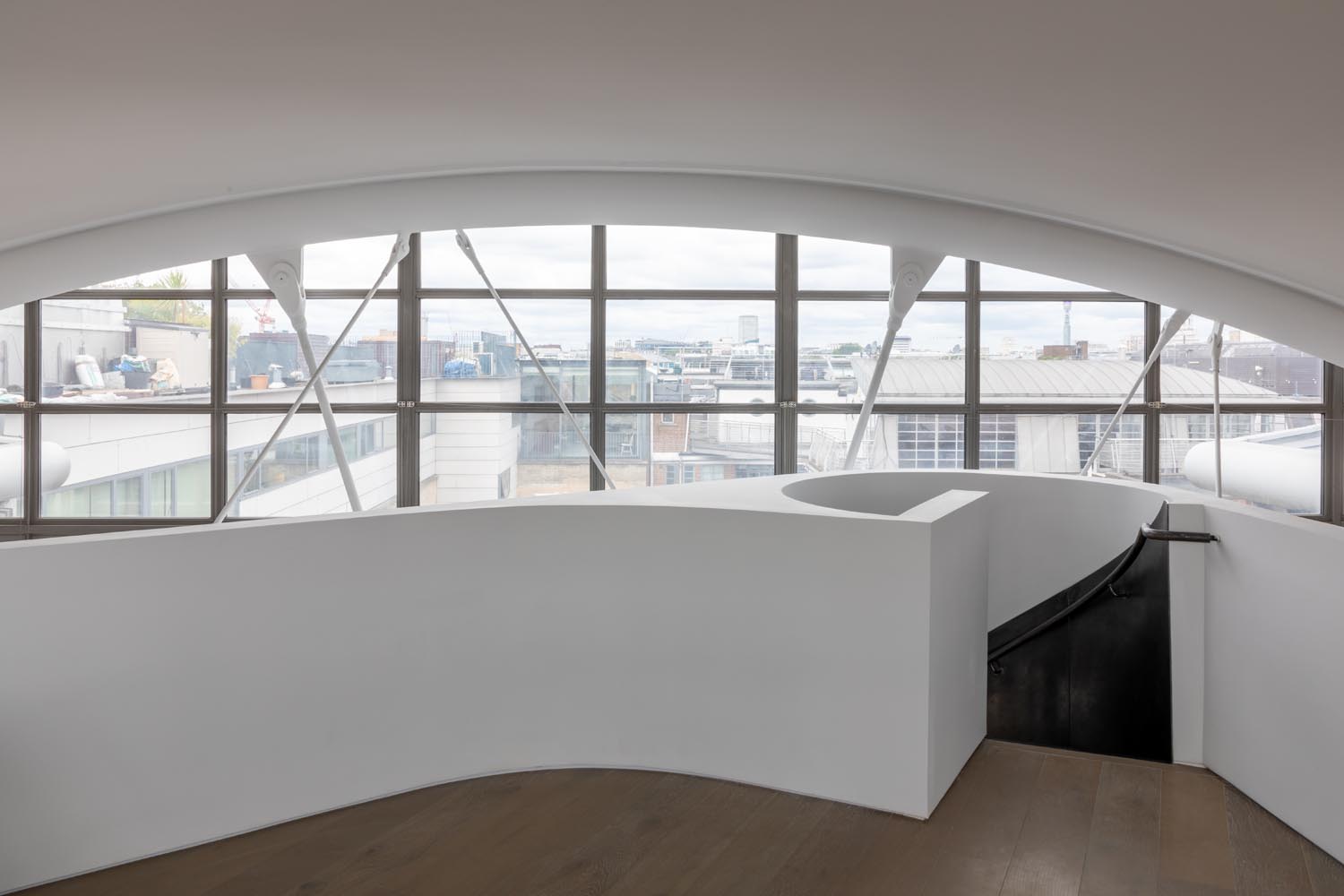
The resulting shape evolved from a desire to challenge the linear canvas on which we were working, creating a volume that challenges the existing rectangular planes of the floorplan. Instead, a series of geometric juxtapositions, diagonals that project towards the existing planes but never reach them, redirect the viewer away from the original constraints – with the resulting curves of the mezzanine providing a cocoon-like enclosure.
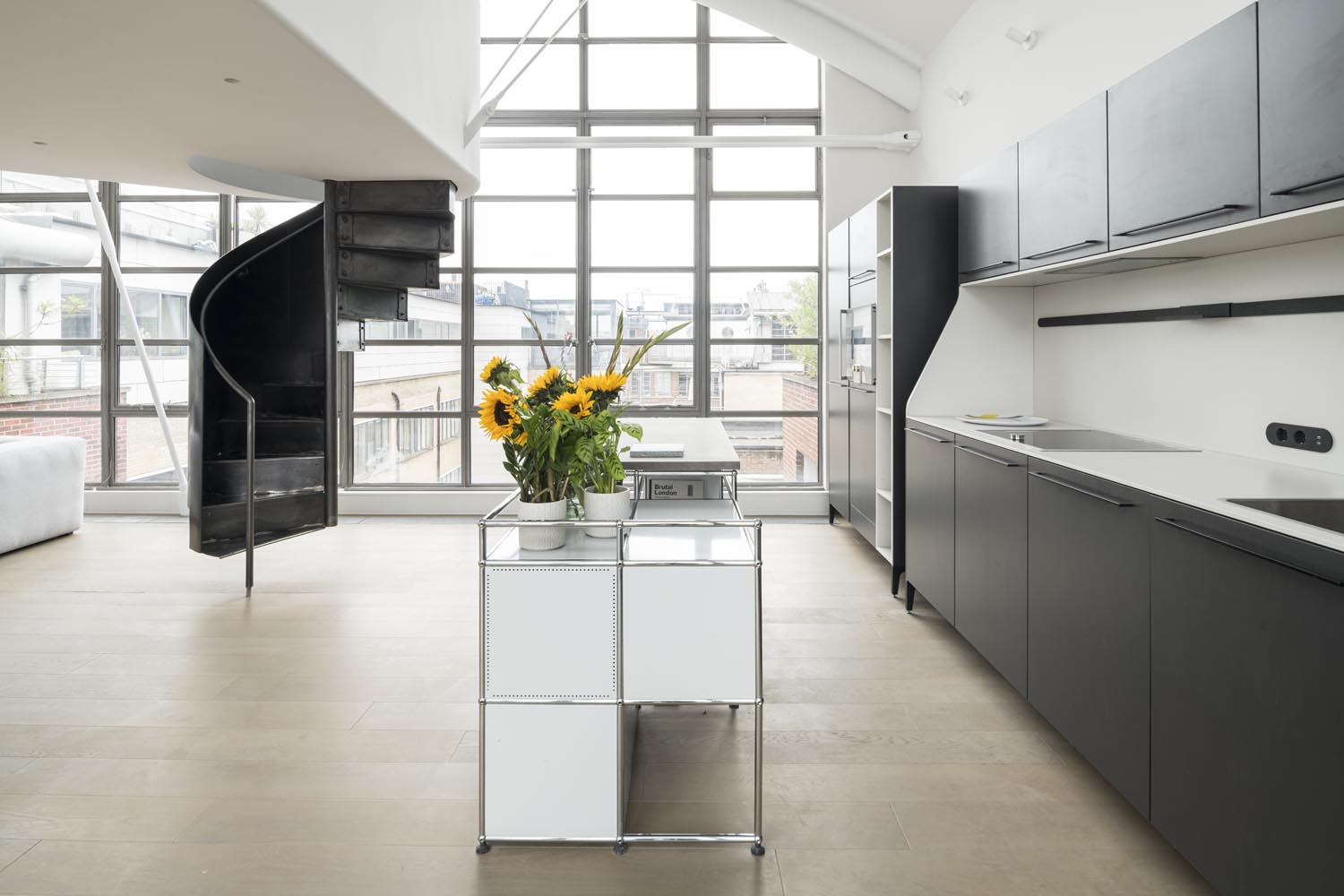
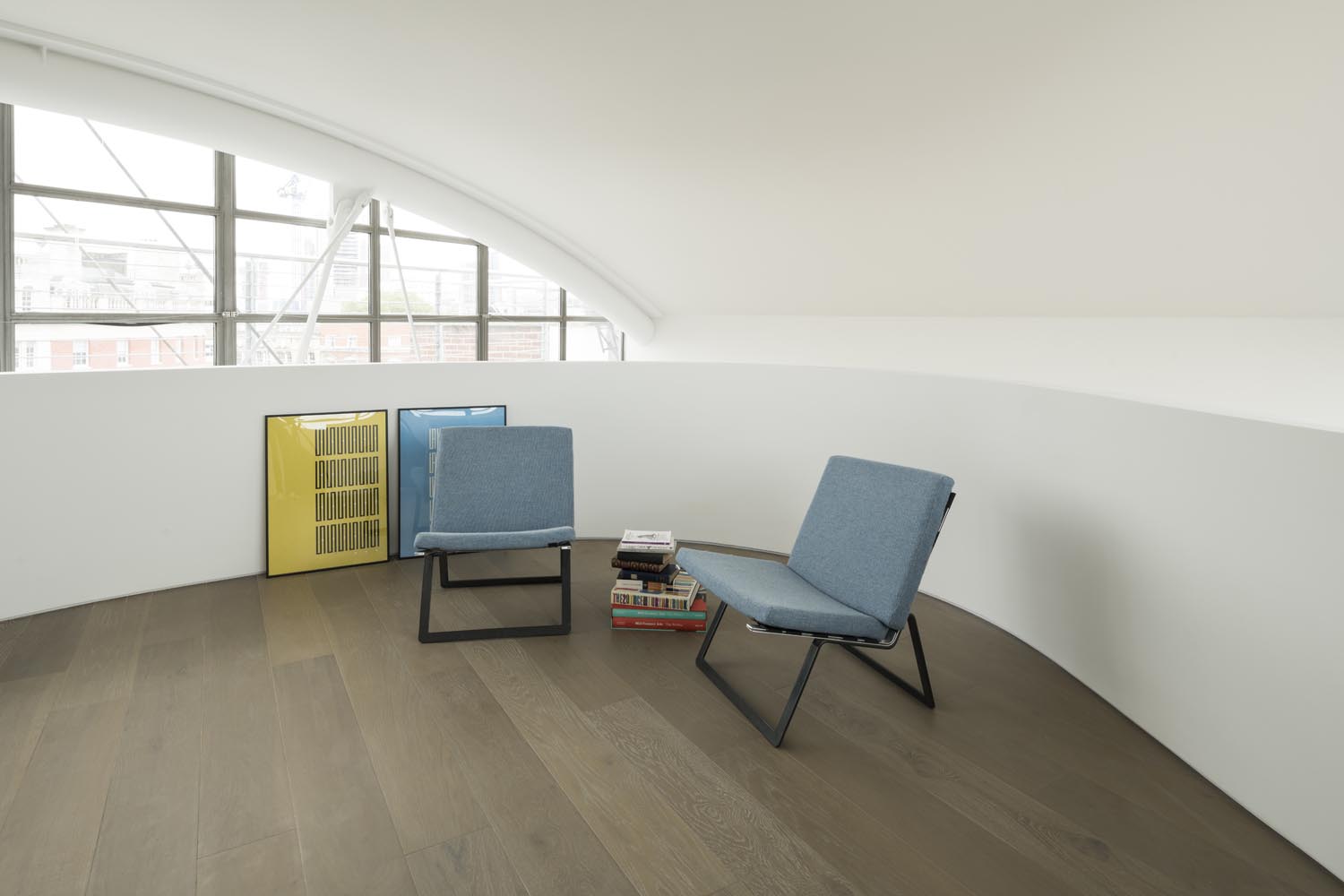


Our structural engineering partner, Packman Lucas, helped us to develop a solution to our vision of suspending the shape, using Macalloy rods to achieve a stable platform that still ‘floats’. Even the stair leading up to the mezzanine is suspended, creating something striking and unexpected, held in time.
The new space creates an original experience for the user, encouraging them to use the plan to its full potential, and making the space for pauses, places to sit, read, look out and dream.
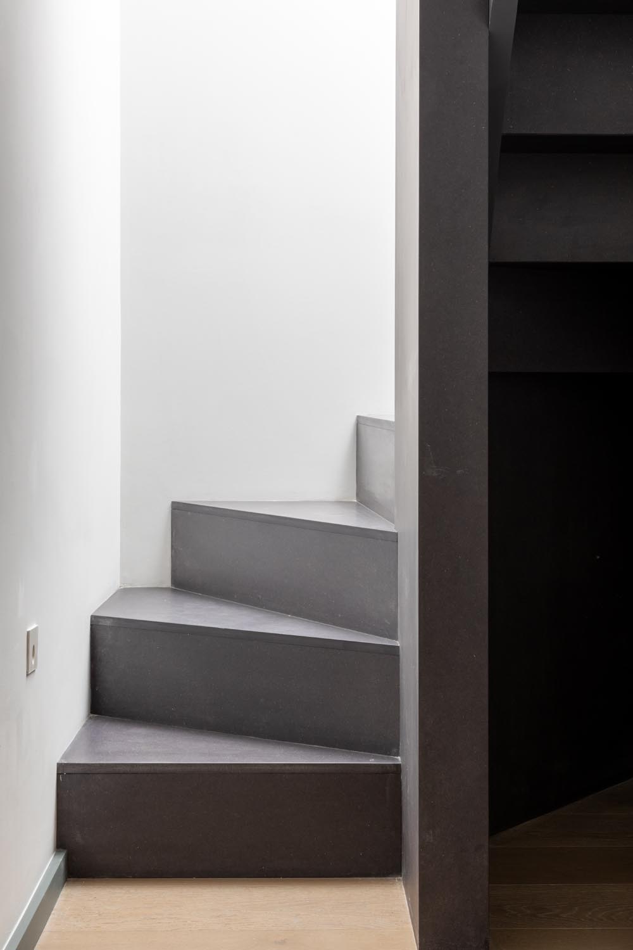
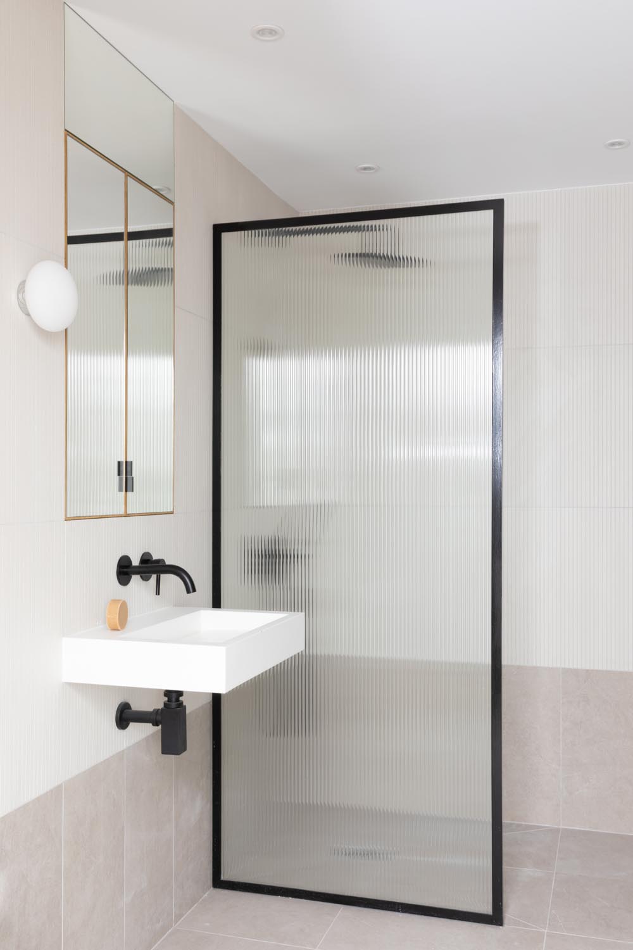

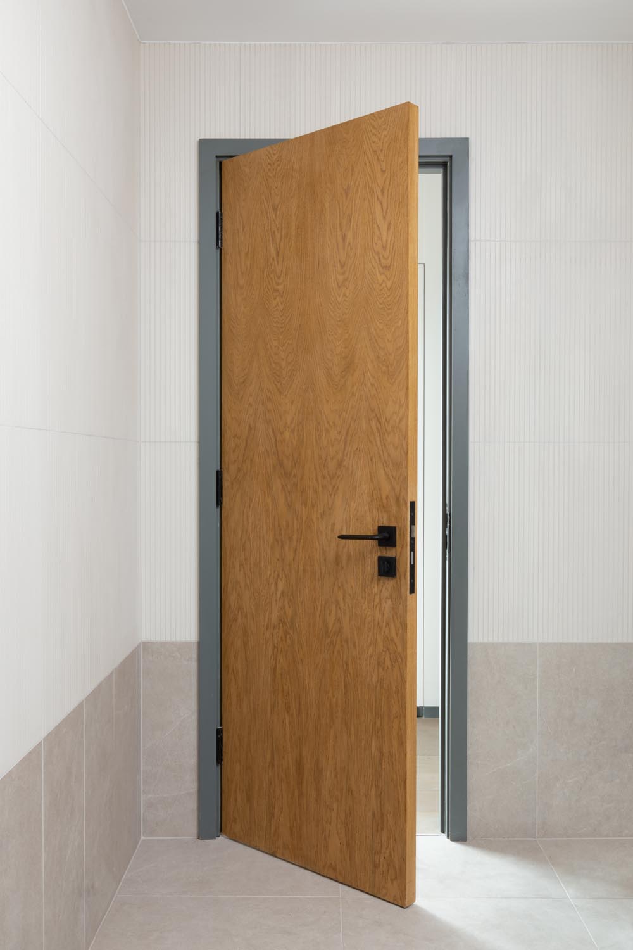
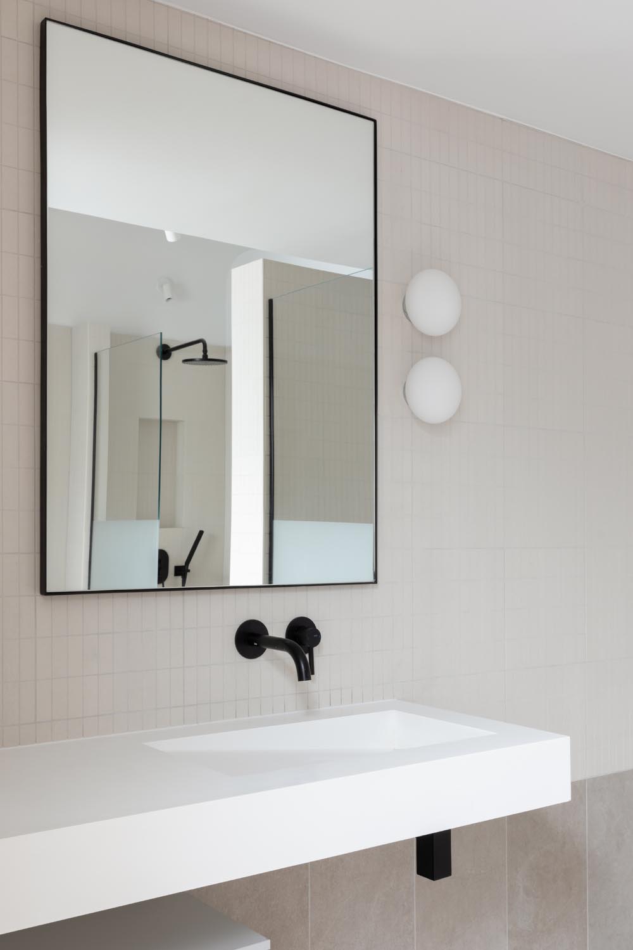
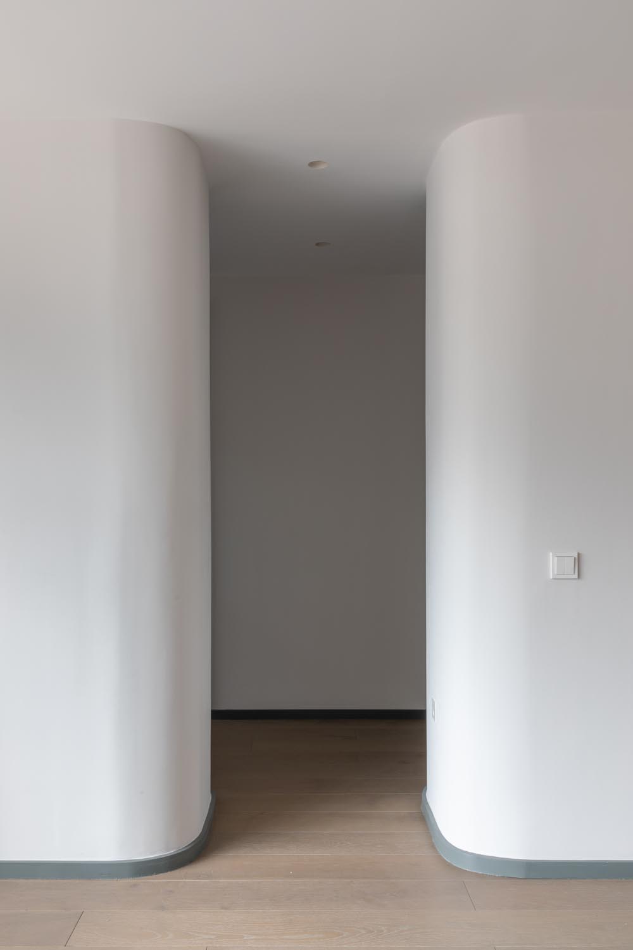
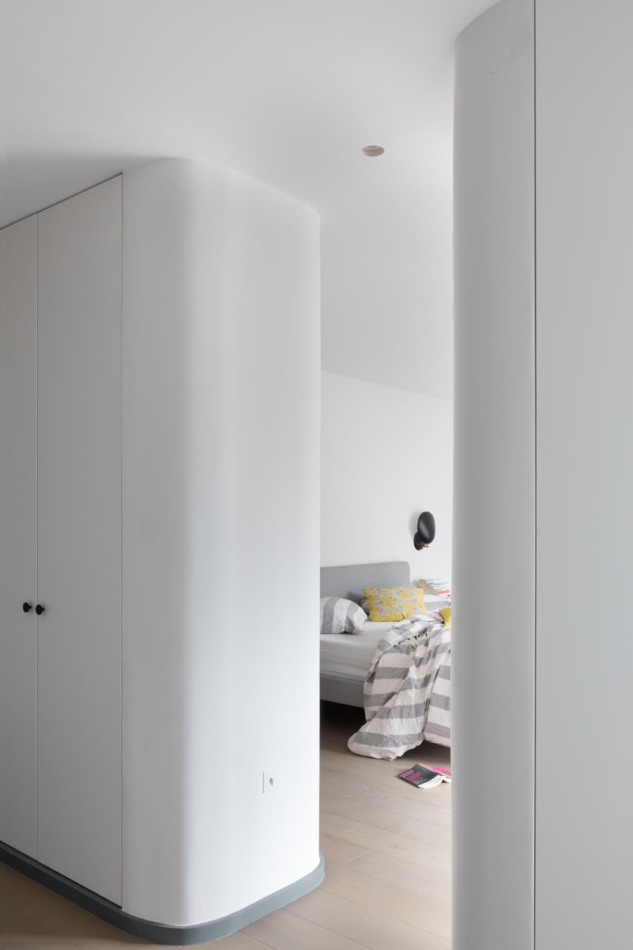
PHOTOGRAPHY
Paul Craig / Ben Pipe