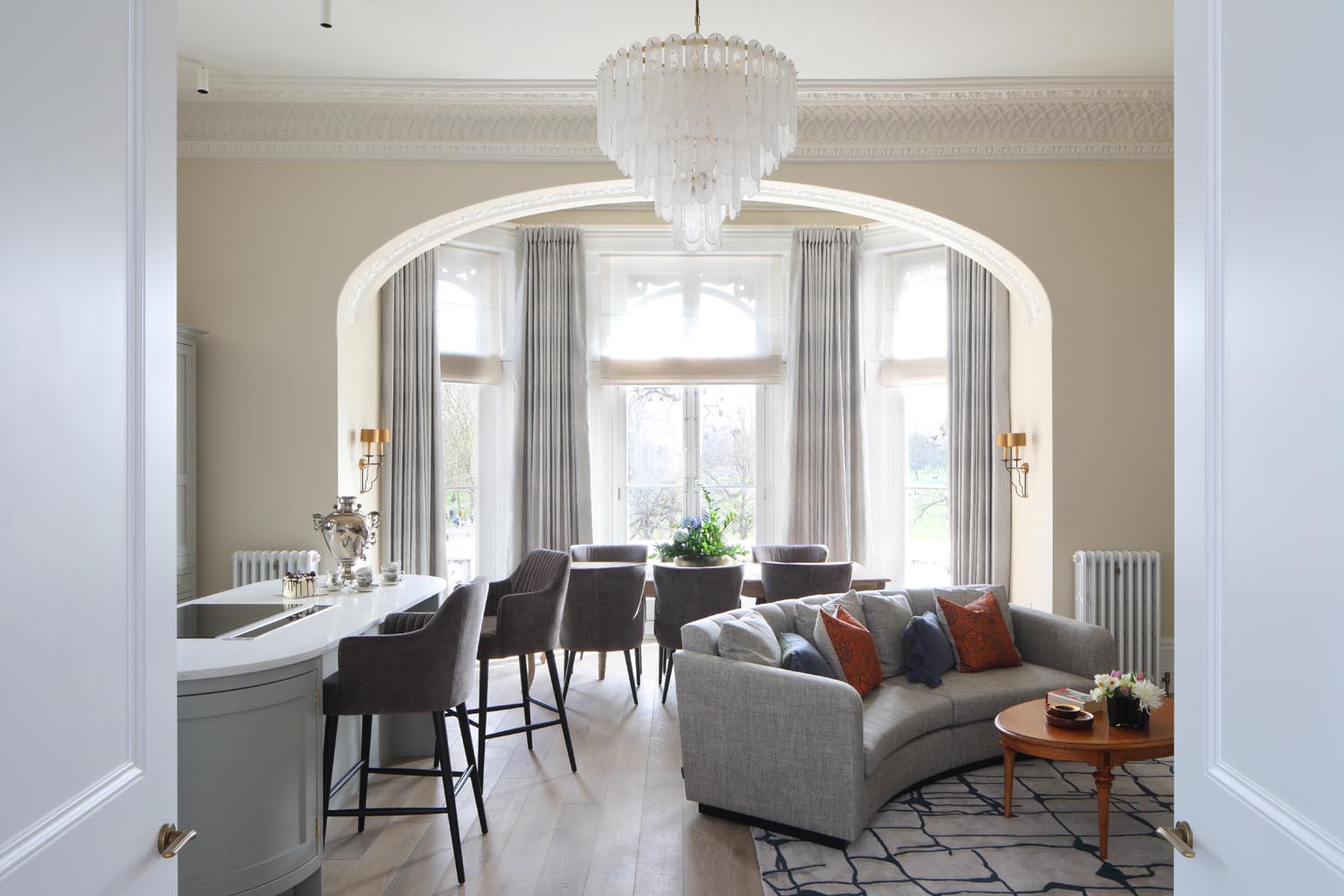
CATEGORIES
Planning
Architecture
Interior Design
Project Management
LOCATION
Clapham North, South London
SIZE
250 sqm
STATUS
Completed 2021
Our brief for this project – the conversion of a duplex apartment in an historic Grade II listed building overlooking Clapham Common into a beautiful new living space – incorporated full architectural and interior design services.
Prior to our client’s ownership, the apartment had been rented for many years. Its charm, timelessness and beauty had been buried beneath poor finishes and materials, compromised layout, and out of character fixtures. We were asked to peel away those layers of neglect to reveal the original character of the space – and create a graceful, contemporary home.
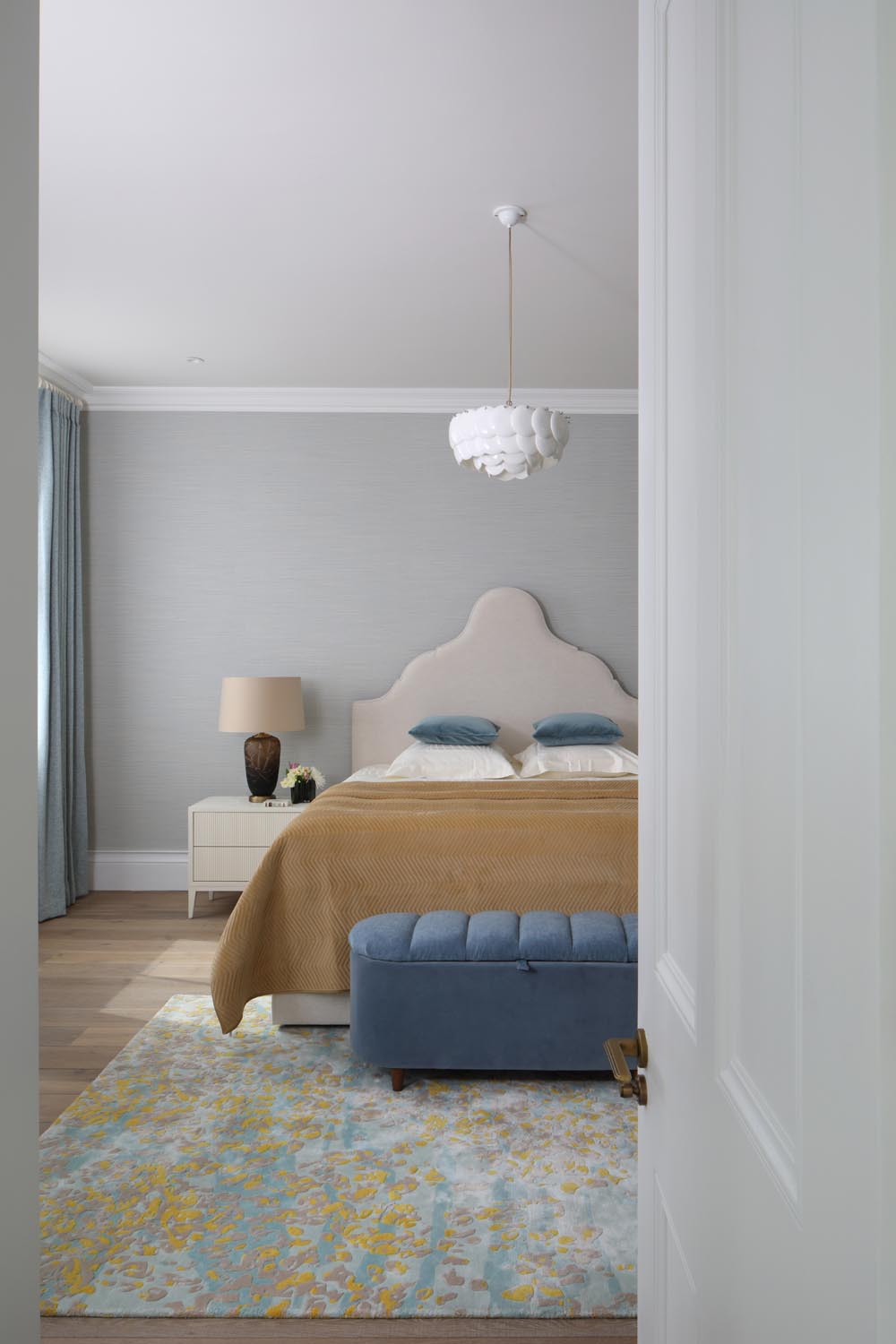
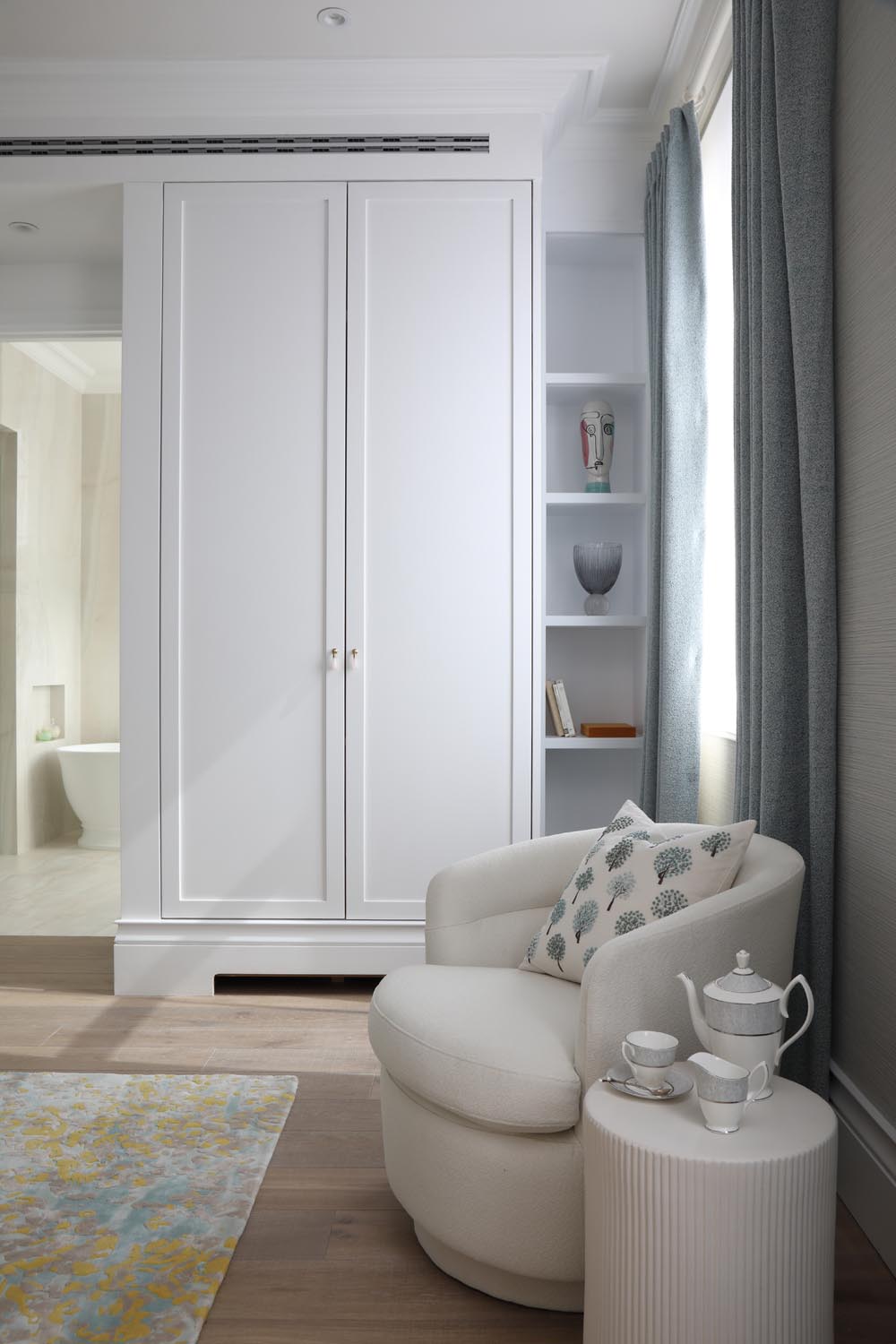
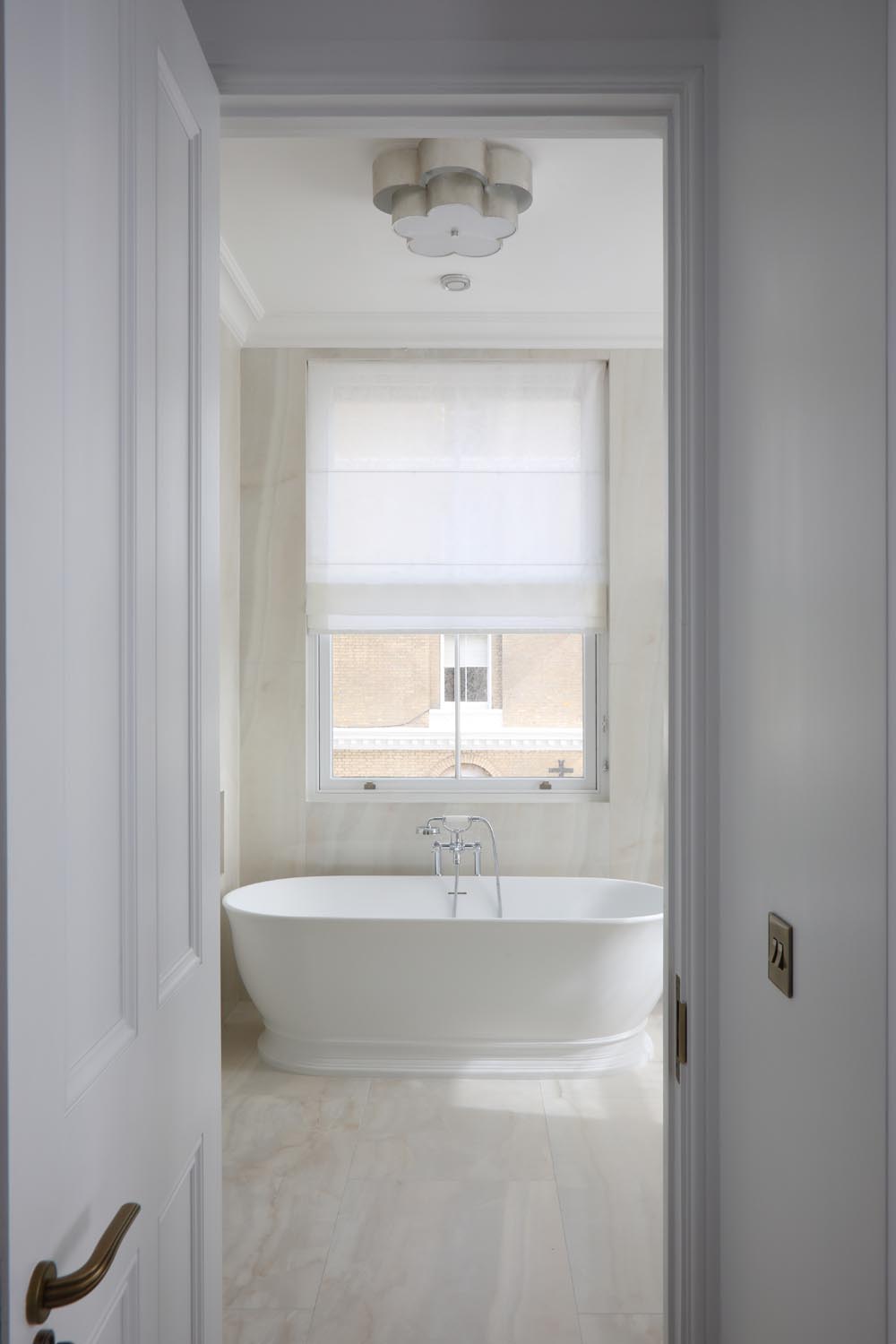
By studying the past of the building carefully, and working closely with our clients to understand their vision, favourite palette and textures, and what they needed from the space, we were able to formulate a design that was successfully granted Listed Building consent on its first application.
That plan replaced the staircase and doors throughout, uncovered and refreshed original features, and relocated the kitchen into the main space on the first floor – bringing the living and entertainment spaces to life, and filling them with light, elegance and calm.
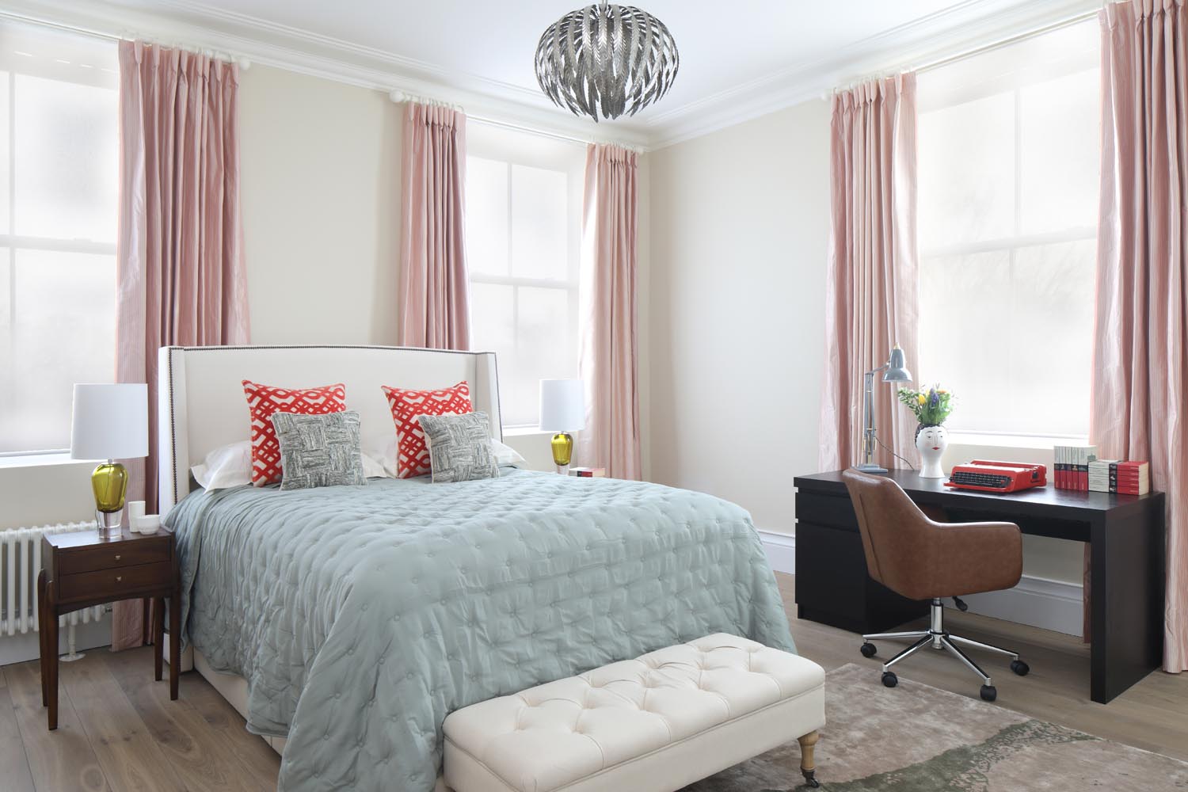
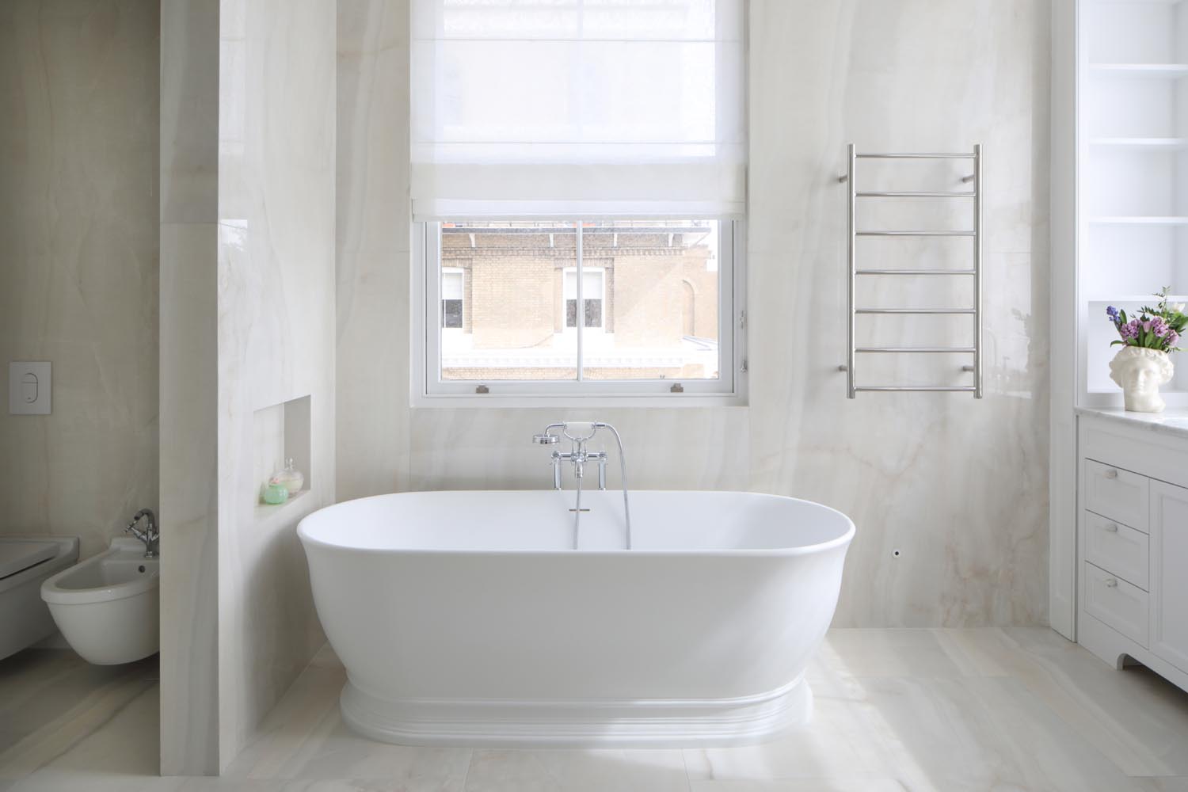
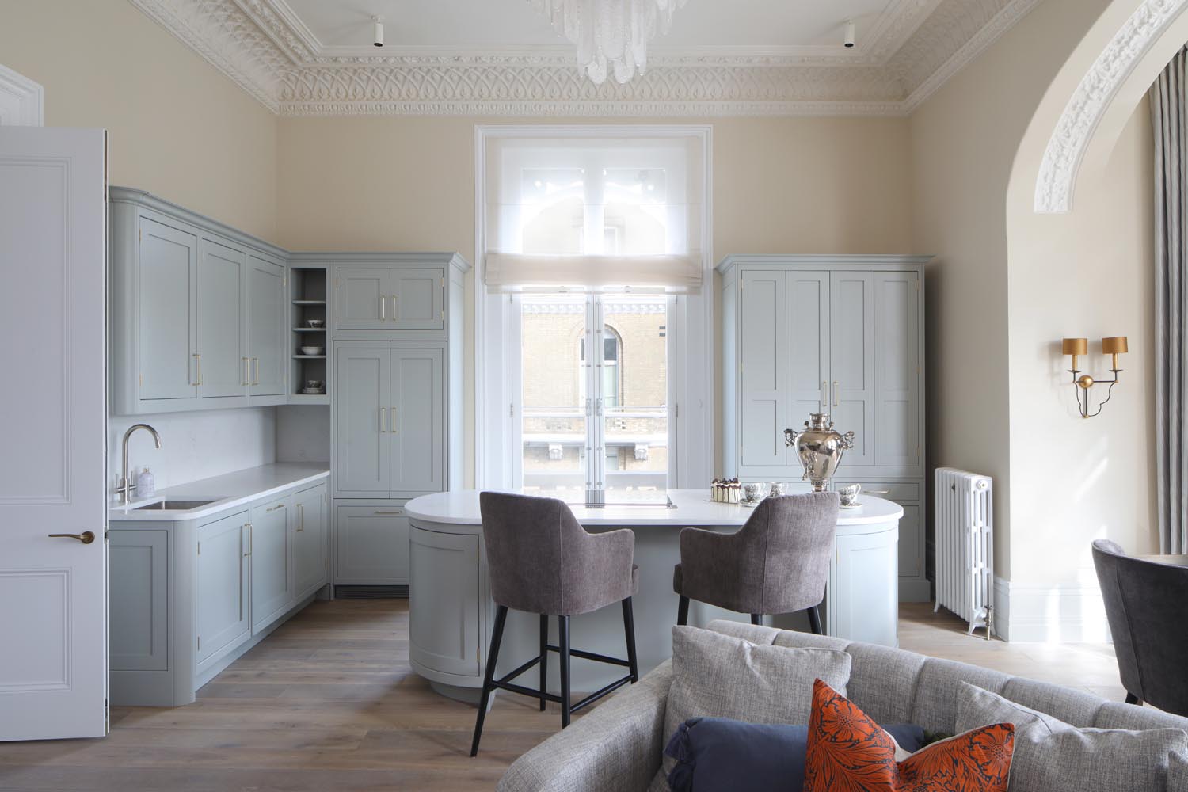
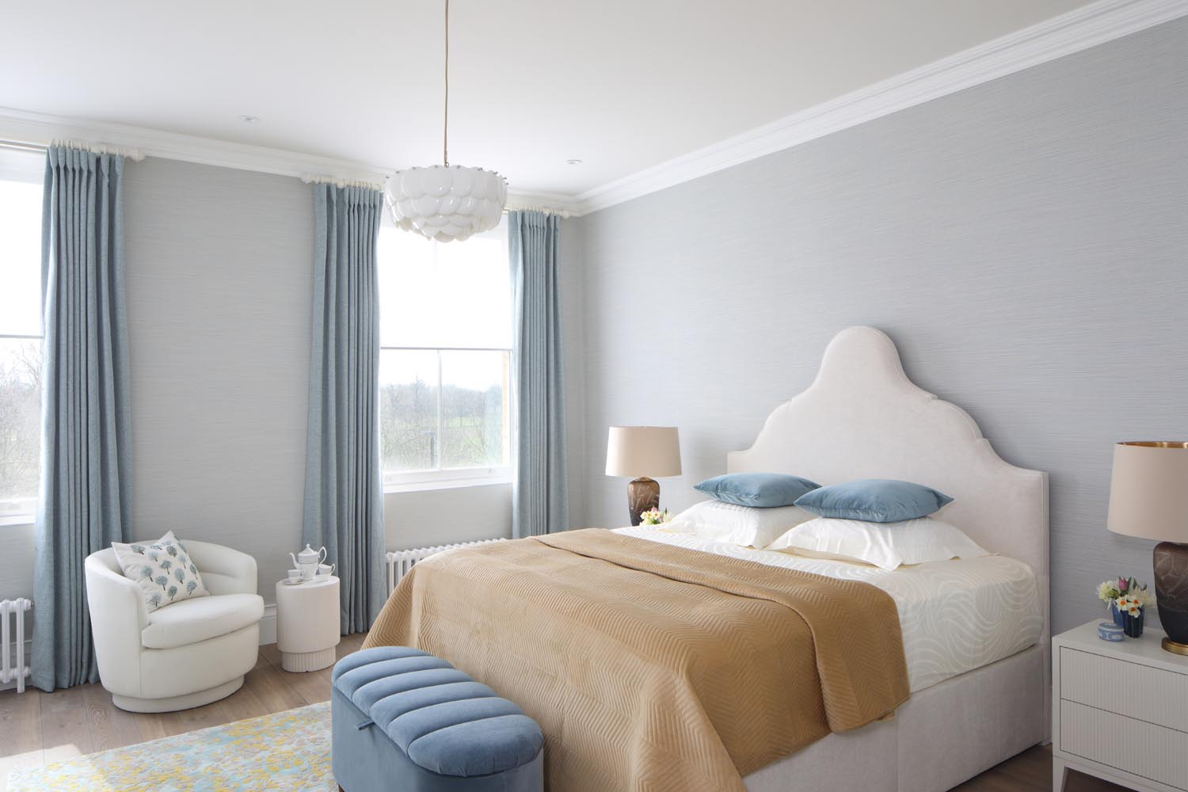
Upstairs, a completely new layout and sensitive interior design touches combined to revitalise the space, with a beautiful and luxurious new master bedroom and bathroom offering expansive views across the park opposite the property.
This beautiful apartment shows how a contemporary interior, and the splendour, scale and story of the building in which it’s created, can combine and complement each other to create a stunning, timeless home.

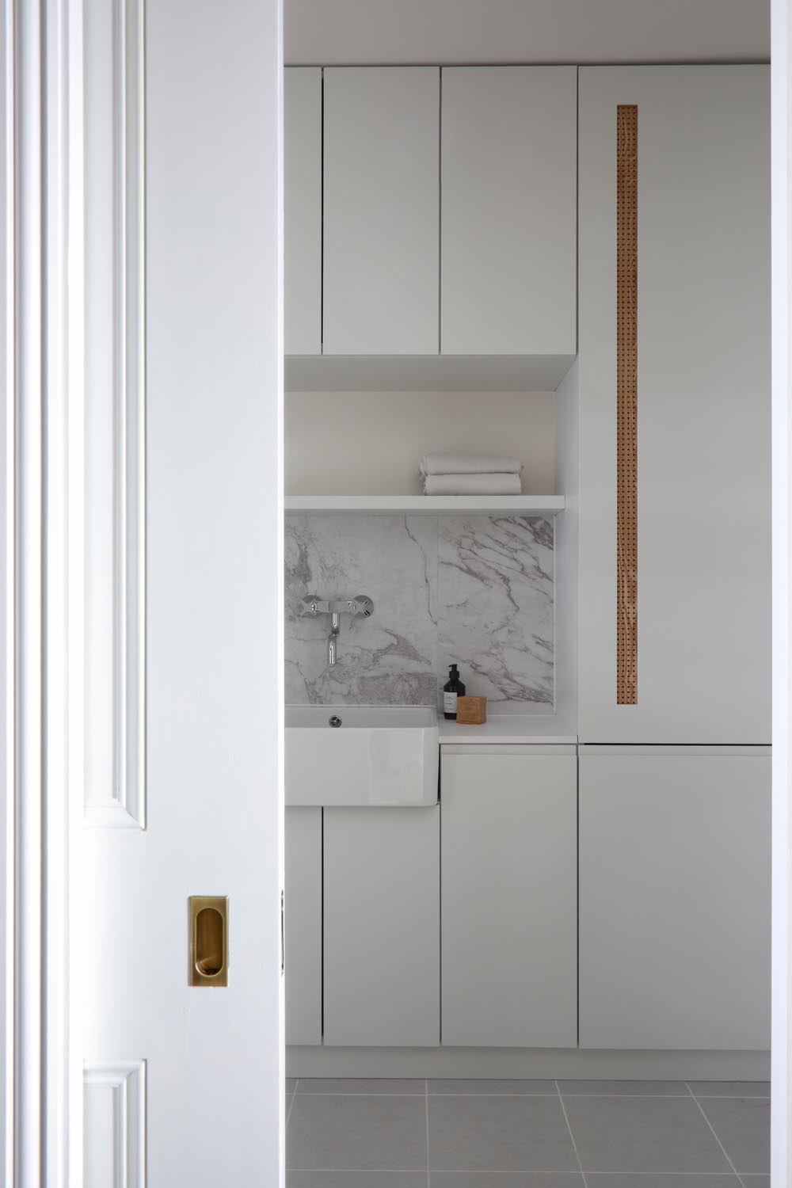

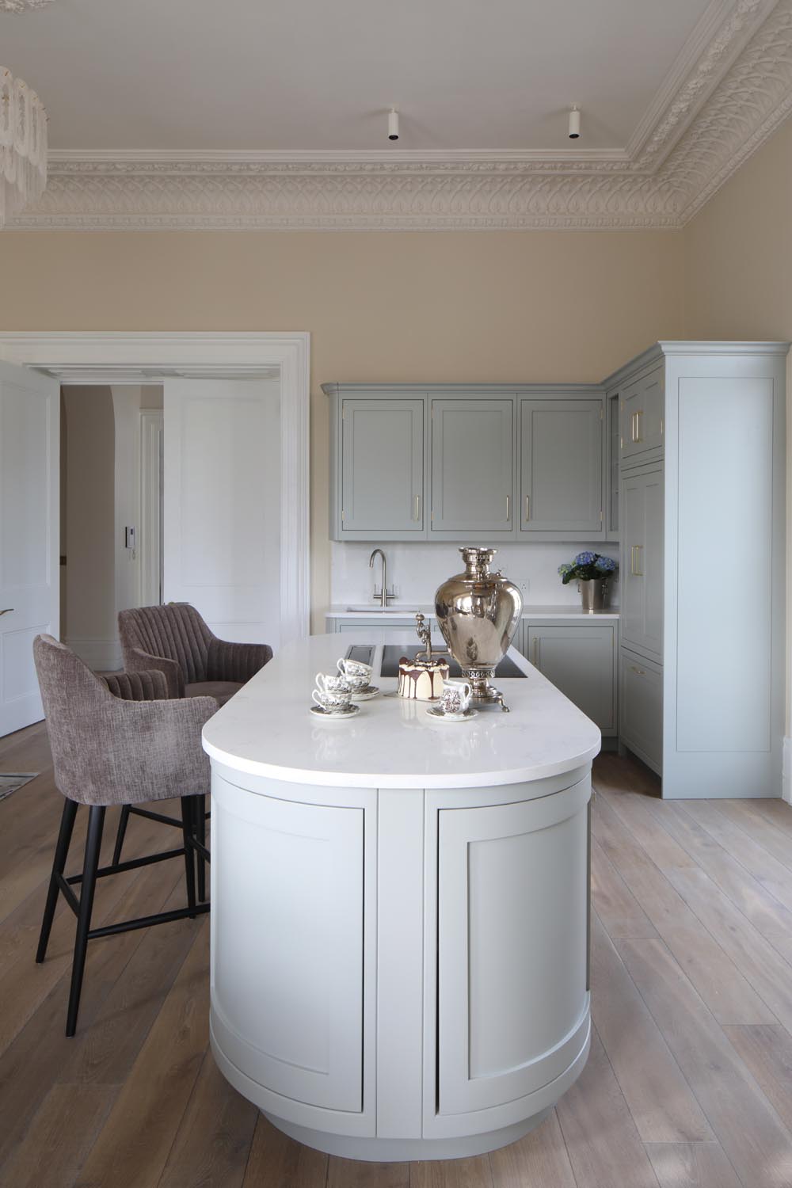
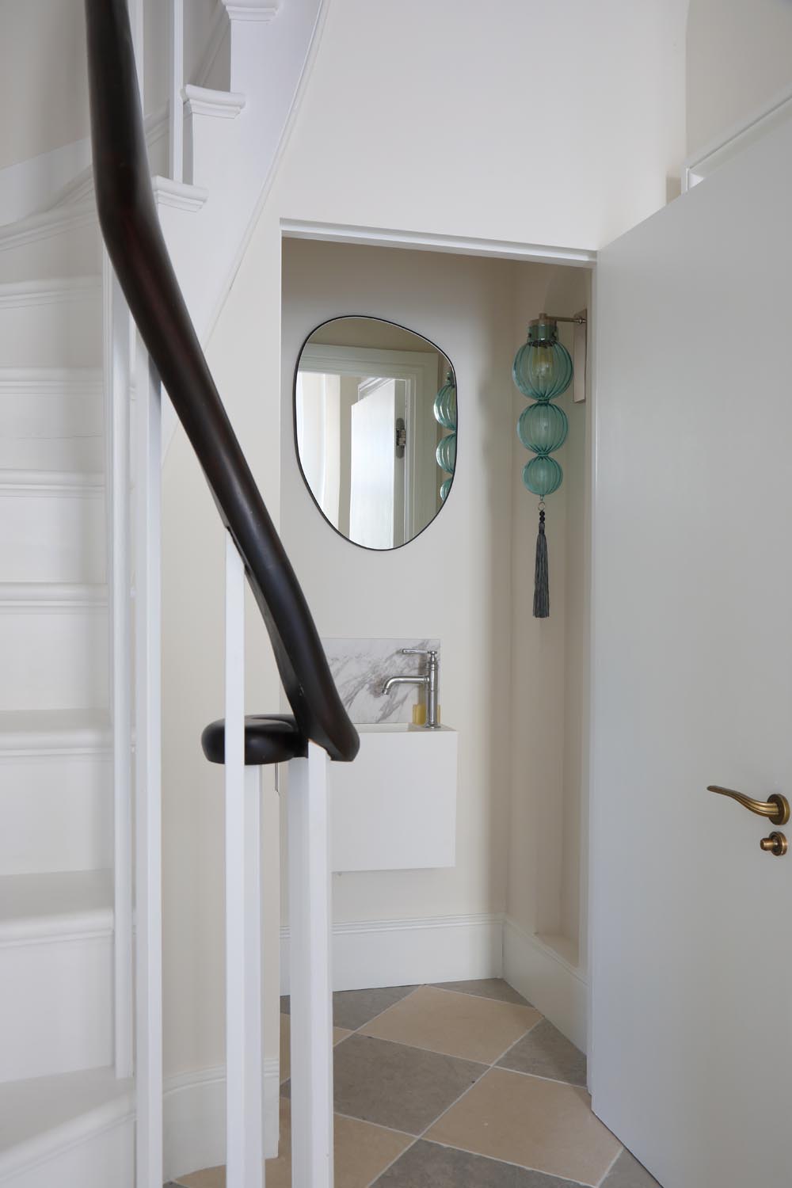
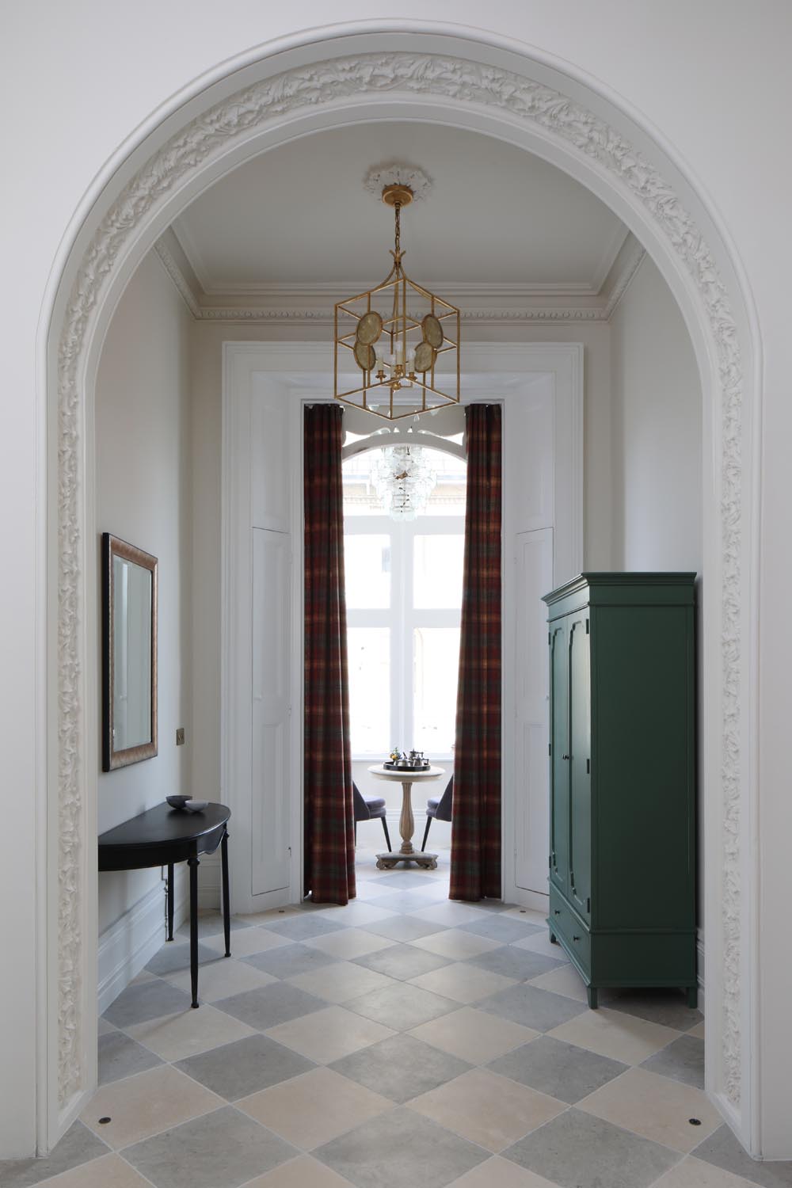
PHOTOGRAPHY
James Balston