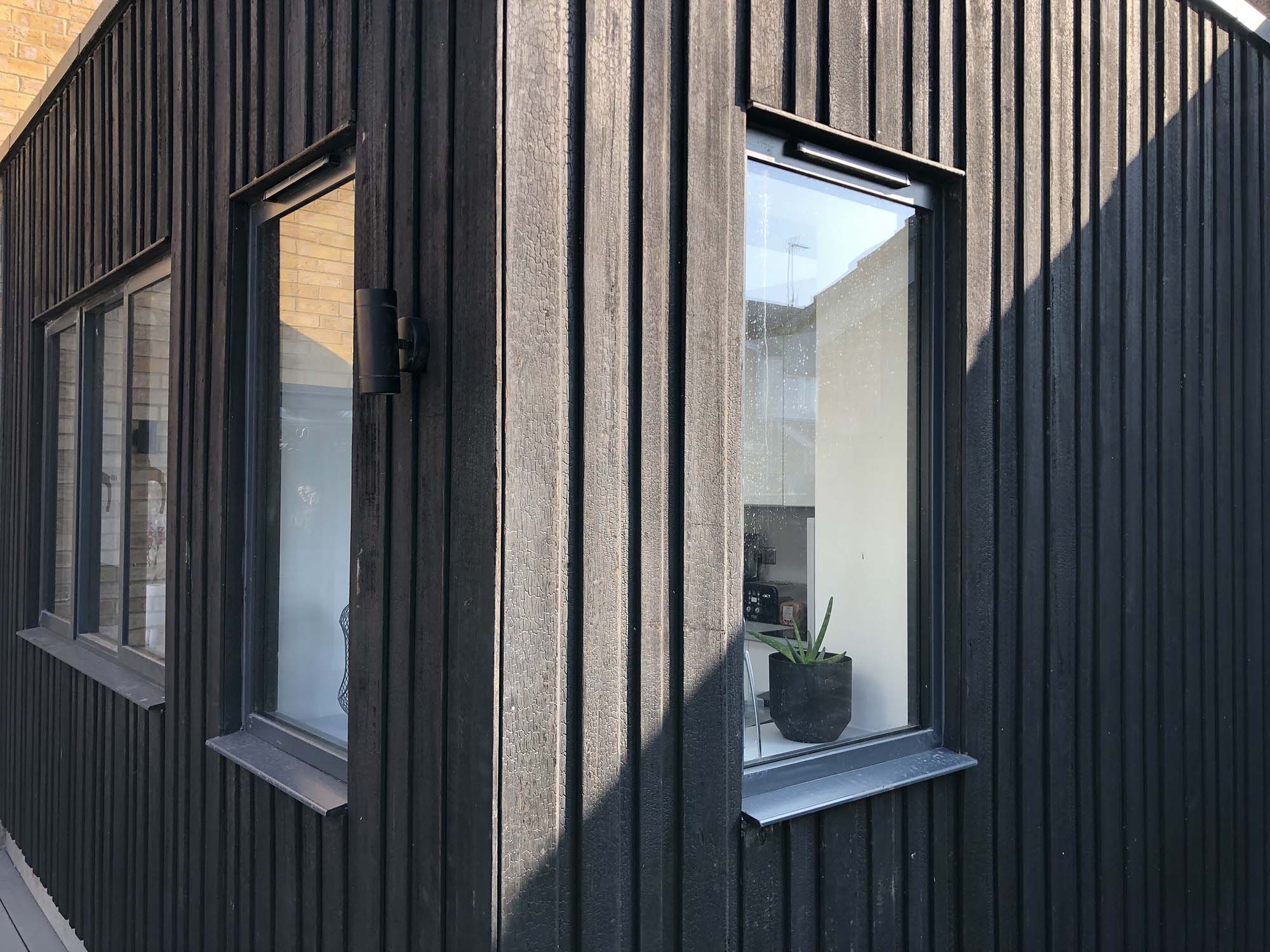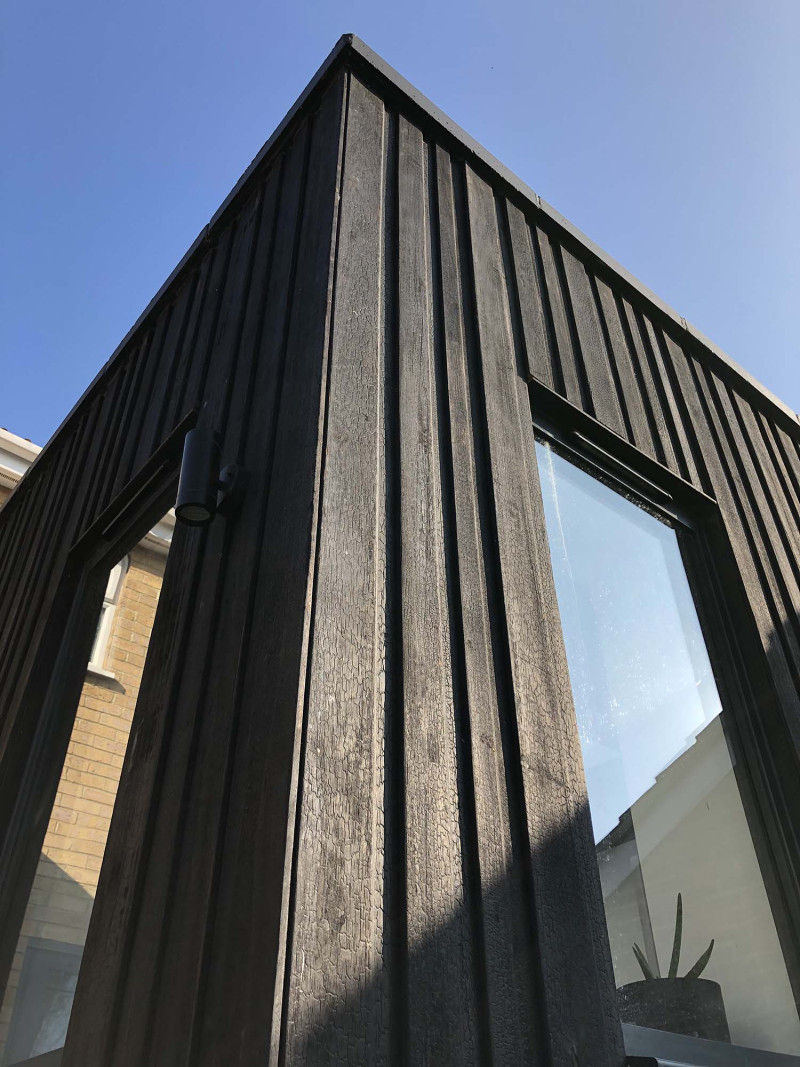A small kitchen extension together with a remodelled ground floor was designed for a client who has been very brave to manage this as a self-build project, whilst continuing working full time and living in the property. The extension has become part of the open plan ground floor, which was an improvement on the original layout which had the key family areas disconnected. The addition of space and open plan layout were key criteria. The Client’s strong vision for the interior, which followed a monochrome theme with black accents but whites and gentle greys prevailing, had inspired us to suggest using the Japanese Burnt Wood timber cladding. This unique product is extremely rich in texture and visually appealing, as well as being a very durable without the need for maintenance.


